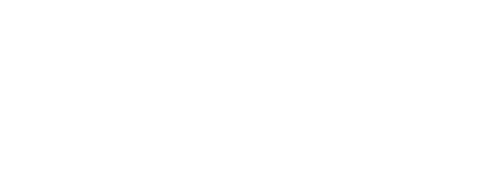
Sold
Listing Courtesy of: BRIGHT IDX / Better Homes And Gardens Real Estate Murphy & Co. / Carmela Marcellino
215 Montclair Road S Barnegat, NJ 08005
Sold on 12/13/2024
$462,500 (USD)
MLS #:
NJOC2029094
NJOC2029094
Taxes
$9,229(2024)
$9,229(2024)
Lot Size
6,098 SQFT
6,098 SQFT
Type
Single-Family Home
Single-Family Home
Year Built
1970
1970
Style
Ranch/Rambler
Ranch/Rambler
County
Ocean County
Ocean County
Listed By
Carmela Marcellino, Better Homes And Gardens Real Estate Murphy & Co.
Bought with
Deidre Marie Martin, The Van Dyk Group Long Beach Island
Deidre Marie Martin, The Van Dyk Group Long Beach Island
Source
BRIGHT IDX
Last checked Nov 21 2025 at 2:27 AM GMT+0000
BRIGHT IDX
Last checked Nov 21 2025 at 2:27 AM GMT+0000
Bathroom Details
- Full Bathroom: 1
- Half Bathroom: 1
Interior Features
- Dishwasher
- Washer
- Refrigerator
- Kitchen - Eat-In
- Oven - Self Cleaning
- Combination Kitchen/Living
- Stainless Steel Appliances
- Attic
- Carpet
- Oven/Range - Gas
- Ceiling Fan(s)
- Floor Plan - Open
- Dryer - Gas
- Water Heater - Tankless
- Built-In Microwave
- Bathroom - Tub Shower
Subdivision
- Barnegat Twp
Lot Information
- Bulkheaded
- Rear Yard
- Fishing Available
Property Features
- Below Grade
- Above Grade
- Foundation: Slab
Heating and Cooling
- Baseboard - Hot Water
- Ceiling Fan(s)
Flooring
- Vinyl
- Carpet
- Laminate Plank
- Ceramic Tile
Exterior Features
- Frame
- Shingle Siding
- Roof: Architectural Shingle
Utility Information
- Sewer: Public Sewer
- Fuel: Natural Gas
Parking
- Concrete Driveway
Stories
- 1
Living Area
- 1,148 sqft
Listing Price History
Date
Event
Price
% Change
$ (+/-)
Disclaimer: Copyright 2025 Bright MLS IDX. All rights reserved. This information is deemed reliable, but not guaranteed. The information being provided is for consumers’ personal, non-commercial use and may not be used for any purpose other than to identify prospective properties consumers may be interested in purchasing. Data last updated 11/20/25 18:27



