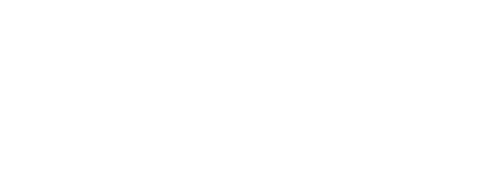
Listing Courtesy of: MONMOUTH IDX / Better Homes And Gardens Real Estate Murphy & Co. / Anne Stina Kruysman
216 Pine Drive Bayville, NJ 08721
Sold (35 Days)
$500,000
MLS #:
22428203
22428203
Taxes
$6,832(2023)
$6,832(2023)
Lot Size
4,792 SQFT
4,792 SQFT
Type
Single-Family Home
Single-Family Home
Year Built
1955
1955
Style
Ranch
Ranch
Views
Bayview
Bayview
County
Ocean County
Ocean County
Listed By
Anne Stina Kruysman, Better Homes And Gardens Real Estate Murphy & Co.
Bought with
Jessica Swartz, Ocean Beach Sales
Jessica Swartz, Ocean Beach Sales
Source
MONMOUTH IDX
Last checked Aug 16 2025 at 6:29 PM GMT+0000
MONMOUTH IDX
Last checked Aug 16 2025 at 6:29 PM GMT+0000
Bathroom Details
- Full Bathroom: 1
Interior Features
- Attic
- Sliding Door
- Built-Ins
- Attic - Pull Down Stairs
Kitchen
- Center Island
- Floor - Laminate
- Eat-In
Subdivision
- Glen Cove
Lot Information
- Bulkhead
- Lagoon
- Dead End Street
Property Features
- Fireplace: Yes
Heating and Cooling
- Other
Flooring
- Ceramic Tile
- Laminate
Exterior Features
- Vinyl
- Roof: Shingled
Utility Information
- Sewer: Public Sewer, Public Water
- Fuel: Baseboard, Natural Gas
School Information
- Middle School: Central Reg Middle
- High School: Central Regional
Parking
- Carport
- Driveway
- Covered
Stories
- 1.0
Living Area
- 1,120 sqft
Disclaimer: Copyright 2025 Monmouth IDX MLS. All rights reserved. This information is deemed reliable, but not guaranteed. The information being provided is for consumers’ personal, non-commercial use and may not be used for any purpose other than to identify prospective properties consumers may be interested in purchasing. Data last updated 8/16/25 11:29




