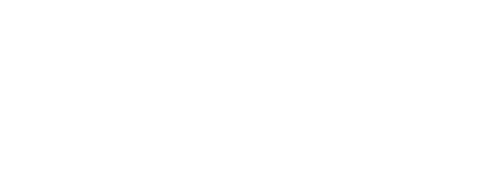
Sold
Listing Courtesy of: BRIGHT IDX / Better Homes And Gardens Real Estate Murphy & Co. / Melinda Morrow
420 Nelson Avenue Beach Haven, NJ 08008
Sold on 11/14/2025
$3,100,000 (USD)
MLS #:
NJOC2037472
NJOC2037472
Taxes
$19,214(2024)
$19,214(2024)
Lot Size
0.27 acres
0.27 acres
Type
Single-Family Home
Single-Family Home
Year Built
2006
2006
Style
Contemporary, Coastal
Contemporary, Coastal
County
Ocean County
Ocean County
Listed By
Melinda Morrow, Better Homes And Gardens Real Estate Murphy & Co.
Bought with
Lindsay a Scarperi, Coastal Living Real Estate Group
Lindsay a Scarperi, Coastal Living Real Estate Group
Source
BRIGHT IDX
Last checked Feb 16 2026 at 4:43 AM GMT+0000
BRIGHT IDX
Last checked Feb 16 2026 at 4:43 AM GMT+0000
Bathroom Details
- Full Bathrooms: 3
- Half Bathrooms: 2
Interior Features
- Dining Area
- Built-Ins
- Crown Moldings
- Window Treatments
- Whirlpool/Hottub
- Dishwasher
- Dryer
- Washer
- Refrigerator
- Stove
- Entry Level Bedroom
- Oven/Range - Gas
- Breakfast Area
- Family Room Off Kitchen
- Kitchen - Gourmet
- Upgraded Countertops
- Kitchen - Island
- Floor Plan - Open
- Recessed Lighting
- Range Hood
- Wet/Dry Bar
- Built-In Microwave
- Bar
- Dryer - Gas
- Pantry
- Walk-In Closet(s)
- Ceiling Fan(s)
- Primary Bath(s)
- Sound System
- Bathroom - Tub Shower
- Bathroom - Soaking Tub
- Bathroom - Stall Shower
- Bathroom - Walk-In Shower
Subdivision
- Beach Haven - Webster Lagoon
Lot Information
- Cul-De-Sac
- Landscaping
Property Features
- Above Grade
- Below Grade
- Fireplace: Mantel(s)
- Fireplace: Gas/Propane
- Foundation: Pilings
Heating and Cooling
- Zoned
- Forced Air
- Central A/C
Exterior Features
- Frame
Utility Information
- Sewer: Public Sewer
- Fuel: Natural Gas
Parking
- Circular Driveway
- Brick Driveway
Stories
- 3
Living Area
- 3,859 sqft
Listing Price History
Date
Event
Price
% Change
$ (+/-)
Disclaimer: Copyright 2026 Bright MLS IDX. All rights reserved. This information is deemed reliable, but not guaranteed. The information being provided is for consumers’ personal, non-commercial use and may not be used for any purpose other than to identify prospective properties consumers may be interested in purchasing. Data last updated 2/15/26 20:43



