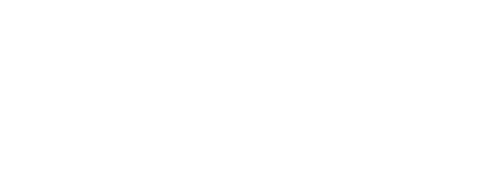
Listing Courtesy of: MONMOUTH IDX / Better Homes And Gardens Real Estate Murphy & Co. / Deborah Walsh
134 Lexington Avenue Fair Haven, NJ 07704
Sold (4 Days)
$1,320,000
MLS #:
22407700
22407700
Taxes
$18,194(2023)
$18,194(2023)
Lot Size
7,405 SQFT
7,405 SQFT
Type
Single-Family Home
Single-Family Home
Year Built
1903
1903
Style
Colonial, Victorian, 2 Story
Colonial, Victorian, 2 Story
County
Monmouth County
Monmouth County
Listed By
Deborah Walsh, Better Homes And Gardens Real Estate Murphy & Co.
Bought with
River Giberson, C21 Thomson & Co.
River Giberson, C21 Thomson & Co.
Source
MONMOUTH IDX
Last checked Apr 4 2025 at 5:40 PM GMT+0000
MONMOUTH IDX
Last checked Apr 4 2025 at 5:40 PM GMT+0000
Bathroom Details
- Full Bathrooms: 2
- Half Bathroom: 1
Interior Features
- Ceilings - 9ft+ 2nd Flr
- Attic - Walk Up
- Recessed Lighting
- Dec Molding
- Ceilings - 9ft+ 1st Flr
- Security System
Kitchen
- Newer
- Floor - Wood
- Dec Molding
Subdivision
- None
Lot Information
- Corner Lot
Property Features
- Fireplace: Yes
Heating and Cooling
- 2 Zoned Ac
Flooring
- Wood
Exterior Features
- Vinyl
- Roof: Shingled
Utility Information
- Sewer: Public Water, Public Sewer
- Fuel: 2 Zoned Heat, Forced Air, Natural Gas
School Information
- Elementary School: Viola L. Sickles
- Middle School: Knollwood
- High School: Rumson-Fair Haven
Parking
- Driveway
- Asphalt
Stories
- 2.0
Living Area
- 2,164 sqft
Disclaimer: Copyright 2025 Monmouth IDX MLS. All rights reserved. This information is deemed reliable, but not guaranteed. The information being provided is for consumers’ personal, non-commercial use and may not be used for any purpose other than to identify prospective properties consumers may be interested in purchasing. Data last updated 4/4/25 10:40



