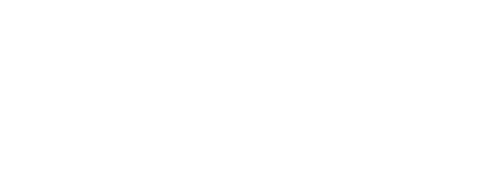


Listing Courtesy of: BRIGHT IDX / Better Homes And Gardens Real Estate Murphy & Co. / Carmela Marcellino
106 Moss Mill Rd. Sanctuary Drive- B4 Galloway, NJ 08205
Active (12 Days)
$89,995
MLS #:
NJAC2012204
NJAC2012204
Type
Mfghome
Mfghome
Year Built
1992
1992
Style
Ranch/Rambler
Ranch/Rambler
School District
Galloway Township Public Schools
Galloway Township Public Schools
County
Atlantic County
Atlantic County
Listed By
Carmela Marcellino, Better Homes And Gardens Real Estate Murphy & Co.
Source
BRIGHT IDX
Last checked May 5 2024 at 9:03 AM GMT+0000
BRIGHT IDX
Last checked May 5 2024 at 9:03 AM GMT+0000
Bathroom Details
- Full Bathroom: 1
Interior Features
- Walls/Ceilings: Wood Ceilings
- Walls/Ceilings: Vaulted Ceilings
- Water Heater
- Washer
- Refrigerator
- Oven/Range - Gas
- Dryer - Front Loading
- Dryer - Gas
- Built-In Microwave
- Ceiling Fan(s)
- Tub Shower
- Skylight(s)
- Kitchen - Eat-In
- Floor Plan - Open
- Combination Kitchen/Living
- Breakfast Area
Subdivision
- None Available
Lot Information
- Backs to Trees
Property Features
- Above Grade
- Foundation: Crawl Space
Heating and Cooling
- Forced Air
- Window Unit(s)
Flooring
- Laminate Plank
- Ceramic Tile
Exterior Features
- Vinyl Siding
- Roof: Architectural Shingle
- Roof: Shingle
Utility Information
- Utilities: Electric Available, Under Ground, Natural Gas Available, Cable Tv
- Sewer: Septic Exists
- Fuel: Natural Gas
Parking
- Gravel Driveway
Stories
- 1
Living Area
- 363 sqft
Location
Listing Price History
Date
Event
Price
% Change
$ (+/-)
May 02, 2024
Price Changed
$89,995
-25%
-29,338
Estimated Monthly Mortgage Payment
*Based on Fixed Interest Rate withe a 30 year term, principal and interest only
Listing price
Down payment
%
Interest rate
%Mortgage calculator estimates are provided by Better Homes and Gardens Real Estate LLC and are intended for information use only. Your payments may be higher or lower and all loans are subject to credit approval.
Disclaimer: Copyright 2024 Bright MLS IDX. All rights reserved. This information is deemed reliable, but not guaranteed. The information being provided is for consumers’ personal, non-commercial use and may not be used for any purpose other than to identify prospective properties consumers may be interested in purchasing. Data last updated 5/5/24 02:03




Description