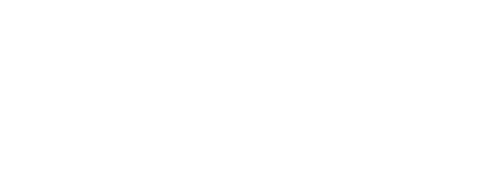
Listing Courtesy of: BRIGHT IDX / Better Homes And Gardens Real Estate Murphy & Co. / Carmela Marcellino
27 Beach Drive Little Egg Harbor Twp, NJ 08087
Sold (109 Days)
$370,000
MLS #:
NJOC2024706
NJOC2024706
Taxes
$4,308(2015)
$4,308(2015)
Type
Single-Family Home
Single-Family Home
Year Built
1979
1979
Style
Ranch/Rambler
Ranch/Rambler
School District
Pinelands Regional Schools
Pinelands Regional Schools
County
Ocean County
Ocean County
Listed By
Carmela Marcellino, Better Homes And Gardens Real Estate Murphy & Co.
Bought with
Carmela Marcellino, Better Homes And Gardens Real Estate Murphy & Co.
Carmela Marcellino, Better Homes And Gardens Real Estate Murphy & Co.
Source
BRIGHT IDX
Last checked Aug 21 2025 at 5:55 AM GMT+0000
BRIGHT IDX
Last checked Aug 21 2025 at 5:55 AM GMT+0000
Bathroom Details
- Full Bathroom: 1
Interior Features
- Entry Level Bedroom
- Window Treatments
- Ceiling Fan(s)
- Carpet
- Family Room Off Kitchen
- Kitchen - Eat-In
- Pantry
- Bathroom - Tub Shower
- Attic
- Crown Moldings
- Stove - Wood
- Upgraded Countertops
- Dishwasher
- Built-In Microwave
- Refrigerator
- Dryer - Electric
- Washer
- Stainless Steel Appliances
- Oven/Range - Electric
Subdivision
- Osborn Island
Lot Information
- Adjoins - Open Space
- Backs to Trees
- Rear Yard
- Sideyard(s)
Property Features
- Above Grade
- Fireplace: Free Standing
- Fireplace: Wood
- Foundation: Slab
Heating and Cooling
- Baseboard - Electric
- None
Flooring
- Ceramic Tile
- Carpet
Exterior Features
- Aluminum Siding
- Roof: Architectural Shingle
Utility Information
- Utilities: Natural Gas Available
- Sewer: Public Sewer
- Fuel: Electric
School Information
- High School: Pinelands Regional H.s.
Parking
- Concrete Driveway
Stories
- 1
Living Area
- 1,436 sqft
Disclaimer: Copyright 2025 Bright MLS IDX. All rights reserved. This information is deemed reliable, but not guaranteed. The information being provided is for consumers’ personal, non-commercial use and may not be used for any purpose other than to identify prospective properties consumers may be interested in purchasing. Data last updated 8/20/25 22:55




