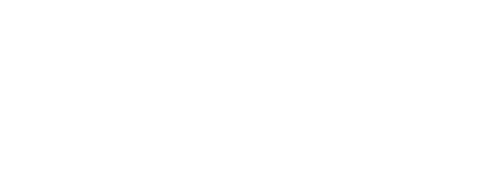
Sold
Listing Courtesy of: BRIGHT IDX / Better Homes And Gardens Real Estate Murphy & Co. / Carmela Marcellino
4 Bristol Terrace Little Egg Harbor Twp, NJ 08087
Sold on 02/13/2026
$499,900 (USD)
MLS #:
NJOC2037224
NJOC2037224
Taxes
$6,920(2025)
$6,920(2025)
Lot Size
9,191 SQFT
9,191 SQFT
Type
Single-Family Home
Single-Family Home
Year Built
2002
2002
Style
Colonial
Colonial
County
Ocean County
Ocean County
Listed By
Carmela Marcellino, Better Homes And Gardens Real Estate Murphy & Co.
Bought with
Corinne Geiger, Re/Max At Barnegat Bay Manahawkin
Corinne Geiger, Re/Max At Barnegat Bay Manahawkin
Source
BRIGHT IDX
Last checked Feb 16 2026 at 12:09 PM GMT+0000
BRIGHT IDX
Last checked Feb 16 2026 at 12:09 PM GMT+0000
Bathroom Details
- Full Bathrooms: 2
- Half Bathroom: 1
Interior Features
- Dishwasher
- Washer
- Refrigerator
- Water Heater
- Combination Kitchen/Dining
- Kitchen - Eat-In
- Oven/Range - Gas
- Kitchen - Table Space
- Attic
- Dryer - Gas
- Pantry
- Walk-In Closet(s)
- Ceiling Fan(s)
- Bathroom - Tub Shower
Subdivision
- Harbourtown
Property Features
- Above Grade
- Below Grade
- Foundation: Crawl Space
Heating and Cooling
- Forced Air
- Central A/C
Homeowners Association Information
- Dues: $110
Flooring
- Vinyl
- Partially Carpeted
- Laminate Plank
Exterior Features
- Vinyl Siding
- Roof: Shingle
Utility Information
- Utilities: Under Ground
- Sewer: Public Sewer
- Fuel: Natural Gas
Parking
- Paved Driveway
Stories
- 2
Living Area
- 1,966 sqft
Listing Price History
Date
Event
Price
% Change
$ (+/-)
Nov 07, 2025
Price Changed
$499,900
-7%
-$35,000
Disclaimer: Copyright 2026 Bright MLS IDX. All rights reserved. This information is deemed reliable, but not guaranteed. The information being provided is for consumers’ personal, non-commercial use and may not be used for any purpose other than to identify prospective properties consumers may be interested in purchasing. Data last updated 2/16/26 04:09




