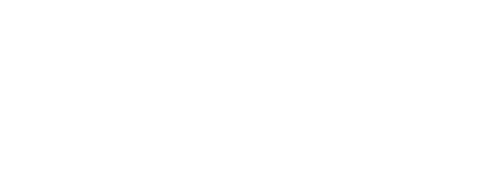


Listing Courtesy of: BRIGHT IDX / The Van Dyk Group Long Beach Island
11410 Beach Unit A Long Beach Township, NJ 08008
Active (64 Days)
$2,799,999
MLS #:
NJOC2033712
NJOC2033712
Taxes
$7,367(2024)
$7,367(2024)
Lot Size
4,050 SQFT
4,050 SQFT
Type
Single-Family Home
Single-Family Home
Year Built
2025
2025
Style
Coastal, Reverse
Coastal, Reverse
School District
Southern Regional Schools
Southern Regional Schools
Listed By
Shawn Corson, The Van Dyk Group Long Beach Island
Source
BRIGHT IDX
Last checked Jul 5 2025 at 12:56 AM GMT+0000
BRIGHT IDX
Last checked Jul 5 2025 at 12:56 AM GMT+0000
Bathroom Details
- Full Bathrooms: 4
- Half Bathrooms: 2
Interior Features
- Ceiling Fan(s)
- Bathroom - Walk-In Shower
- Combination Kitchen/Dining
- Dining Area
- Elevator
- Entry Level Bedroom
- Family Room Off Kitchen
- Floor Plan - Open
- Kitchen - Eat-In
- Kitchen - Gourmet
- Kitchen - Island
- Primary Bath(s)
- Recessed Lighting
- Wainscotting
- Wet/Dry Bar
- Wine Storage
- Wood Floors
- Built-In Microwave
- Dishwasher
- Dryer - Gas
- Energy Efficient Appliances
- Exhaust Fan
- Freezer
- Icemaker
- Oven - Self Cleaning
- Oven/Range - Gas
- Range Hood
- Refrigerator
- Six Burner Stove
- Stainless Steel Appliances
- Washer - Front Loading
- Water Heater - Tankless
- Walls/Ceilings: Dry Wall
- Walls/Ceilings: High
- Walls/Ceilings: 9'+ Ceilings
- Walls/Ceilings: Tray Ceilings
Subdivision
- Haven Beach
Lot Information
- Flood Plain
- Interior
- Landscaping
- Level
- Poolside
- Rear Yard
Property Features
- Above Grade
- Fireplace: Gas/Propane
- Foundation: Pilings
Heating and Cooling
- Forced Air
- Central
- Zoned
- Programmable Thermostat
- Central A/C
- Ceiling Fan(s)
Pool Information
- Heated
- Fenced
- In Ground
- Permits
- Saltwater
Flooring
- Engineered Wood
- Tile/Brick
Exterior Features
- Stick Built
- Tile
- Brick Veneer
- Batts Insulation
- Vinyl Siding
- Wood Siding
- Roof: Fiberglass
- Roof: Flat
- Roof: Pitched
- Roof: Shingle
Utility Information
- Sewer: Public Sewer
- Fuel: Natural Gas
School Information
- Elementary School: Long Beach Island Grade School
- Middle School: Southern Regional M.s.
- High School: Southern Regional H.s.
Parking
- Paved Driveway
Stories
- 3
Living Area
- 2,640 sqft
Location
Estimated Monthly Mortgage Payment
*Based on Fixed Interest Rate withe a 30 year term, principal and interest only
Listing price
Down payment
%
Interest rate
%Mortgage calculator estimates are provided by Better Homes and Gardens Real Estate LLC and are intended for information use only. Your payments may be higher or lower and all loans are subject to credit approval.
Disclaimer: Copyright 2025 Bright MLS IDX. All rights reserved. This information is deemed reliable, but not guaranteed. The information being provided is for consumers’ personal, non-commercial use and may not be used for any purpose other than to identify prospective properties consumers may be interested in purchasing. Data last updated 7/4/25 17:56




Description