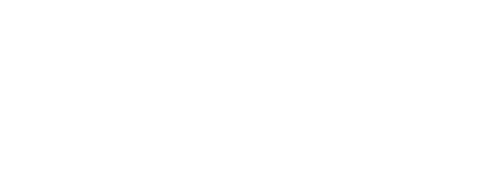


Listing Courtesy of: BRIGHT IDX / G. Anderson Agency
120 15th Long Beach Township, NJ 08008
Active (27 Days)
$3,395,000 (USD)
MLS #:
NJOC2036900
NJOC2036900
Taxes
$13,136(2024)
$13,136(2024)
Lot Size
5,001 SQFT
5,001 SQFT
Type
Single-Family Home
Single-Family Home
Year Built
2012
2012
Style
Coastal
Coastal
County
Ocean County
Ocean County
Listed By
Lawrence Peacock, G. Anderson Agency
Source
BRIGHT IDX
Last checked Oct 2 2025 at 9:25 PM GMT+0000
BRIGHT IDX
Last checked Oct 2 2025 at 9:25 PM GMT+0000
Bathroom Details
- Full Bathrooms: 3
- Half Bathrooms: 2
Interior Features
- Dining Area
- Combination Kitchen/Dining
- Floor Plan - Open
- Elevator
- Carpet
- Ceiling Fan(s)
- Bathroom - Stall Shower
- Bathroom - Walk-In Shower
Subdivision
- North Beach Haven
Property Features
- Above Grade
- Below Grade
- Foundation: Pilings
Heating and Cooling
- Forced Air
- Central A/C
Exterior Features
- Frame
- Roof: Fiberglass
- Roof: Architectural Shingle
Utility Information
- Sewer: Public Sewer
- Fuel: Natural Gas
Parking
- Brick Driveway
Stories
- 2
Living Area
- 2,361 sqft
Location
Estimated Monthly Mortgage Payment
*Based on Fixed Interest Rate withe a 30 year term, principal and interest only
Listing price
Down payment
%
Interest rate
%Mortgage calculator estimates are provided by Better Homes and Gardens Real Estate LLC and are intended for information use only. Your payments may be higher or lower and all loans are subject to credit approval.
Disclaimer: Copyright 2025 Bright MLS IDX. All rights reserved. This information is deemed reliable, but not guaranteed. The information being provided is for consumers’ personal, non-commercial use and may not be used for any purpose other than to identify prospective properties consumers may be interested in purchasing. Data last updated 10/2/25 14:25




Description