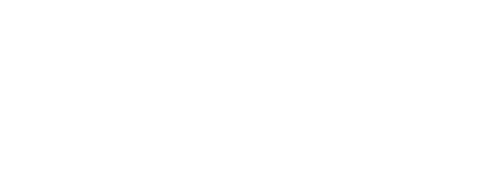


Listing Courtesy of: BRIGHT IDX / Homesmart First Advantage Realty
1412 Long Beach Boulevard U-A Long Beach Township, NJ 08008
Active (46 Days)
$850,000 (USD)
MLS #:
NJOC2036114
NJOC2036114
Taxes
$5,167(2024)
$5,167(2024)
Type
Condo
Condo
Year Built
1950
1950
Style
Coastal
Coastal
School District
Long Beach Island Schools
Long Beach Island Schools
County
Ocean County
Ocean County
Listed By
Murtaza Gurcanli, Homesmart First Advantage Realty
Source
BRIGHT IDX
Last checked Oct 2 2025 at 8:36 PM GMT+0000
BRIGHT IDX
Last checked Oct 2 2025 at 8:36 PM GMT+0000
Bathroom Details
- Full Bathroom: 1
- Half Bathroom: 1
Subdivision
- Beach Haven
Property Features
- Above Grade
- Below Grade
- Foundation: Crawl Space
Heating and Cooling
- 90% Forced Air
- Central
- Central A/C
Homeowners Association Information
- Dues: $372
Exterior Features
- Frame
- Roof: Shingle
Utility Information
- Sewer: Public Sewer
- Fuel: Natural Gas
Parking
- Shared Driveway
Stories
- 2
Living Area
- 1,144 sqft
Location
Estimated Monthly Mortgage Payment
*Based on Fixed Interest Rate withe a 30 year term, principal and interest only
Listing price
Down payment
%
Interest rate
%Mortgage calculator estimates are provided by Better Homes and Gardens Real Estate LLC and are intended for information use only. Your payments may be higher or lower and all loans are subject to credit approval.
Disclaimer: Copyright 2025 Bright MLS IDX. All rights reserved. This information is deemed reliable, but not guaranteed. The information being provided is for consumers’ personal, non-commercial use and may not be used for any purpose other than to identify prospective properties consumers may be interested in purchasing. Data last updated 10/2/25 13:36




Description