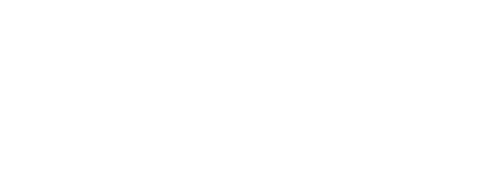


Listing Courtesy of: BRIGHT IDX / BHHS Zack Shore Realtors
18 E Coughlan (72nd St) Avenue Long Beach Township, NJ 08008
Active (214 Days)
$2,595,000
MLS #:
NJOC2025368
NJOC2025368
Taxes
$14,435(2023)
$14,435(2023)
Lot Size
8,002 SQFT
8,002 SQFT
Type
Single-Family Home
Single-Family Home
Year Built
2001
2001
Style
Contemporary
Contemporary
County
Ocean County
Ocean County
Listed By
David Cowles, BHHS Zack Shore Realtors
Source
BRIGHT IDX
Last checked Nov 26 2024 at 3:02 AM GMT+0000
BRIGHT IDX
Last checked Nov 26 2024 at 3:02 AM GMT+0000
Bathroom Details
- Full Bathrooms: 2
- Half Bathroom: 1
Interior Features
- Cooktop
- Dishwasher
- Dryer
- Washer
- Refrigerator
- Oven - Self Cleaning
- Recessed Lighting
- Elevator
- Attic
- Ceiling Fan(s)
- Floor Plan - Open
- Walk-In Closet(s)
- Central Vacuum
- Water Heater - Tankless
- Built-In Microwave
Subdivision
- Brant Beach
Property Features
- Below Grade
- Above Grade
- Fireplace: Gas/Propane
- Foundation: Pilings
Heating and Cooling
- Zoned
- Forced Air
- Central A/C
Flooring
- Vinyl
- Carpet
Exterior Features
- Cedar
- Vinyl Siding
- Roof: Asphalt
- Roof: Shingle
Utility Information
- Sewer: Public Sewer
- Fuel: Natural Gas
Parking
- Paved Driveway
Stories
- 3
Living Area
- 2,807 sqft
Location
Estimated Monthly Mortgage Payment
*Based on Fixed Interest Rate withe a 30 year term, principal and interest only
Listing price
Down payment
%
Interest rate
%Mortgage calculator estimates are provided by Better Homes and Gardens Real Estate LLC and are intended for information use only. Your payments may be higher or lower and all loans are subject to credit approval.
Disclaimer: Copyright 2024 Bright MLS IDX. All rights reserved. This information is deemed reliable, but not guaranteed. The information being provided is for consumers’ personal, non-commercial use and may not be used for any purpose other than to identify prospective properties consumers may be interested in purchasing. Data last updated 11/25/24 19:02





Description