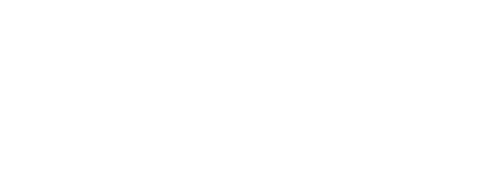


Listing Courtesy of: BRIGHT IDX / Re/Max At Barnegat Bay Ship Bottom
2600 Long Beach Boulevard 20 Long Beach Township, NJ 08008
Active (22 Days)
$2,395,000
MLS #:
NJOC2034614
NJOC2034614
Taxes
$10,000(2023)
$10,000(2023)
Type
Single-Family Home
Single-Family Home
Year Built
2025
2025
Style
Coastal, Reverse
Coastal, Reverse
County
Ocean County
Ocean County
Listed By
Edward Freeman, Re/Max At Barnegat Bay Ship Bottom
Source
BRIGHT IDX
Last checked Jul 3 2025 at 2:57 AM GMT+0000
BRIGHT IDX
Last checked Jul 3 2025 at 2:57 AM GMT+0000
Bathroom Details
- Full Bathrooms: 3
- Half Bathroom: 1
Interior Features
- Elevator
- Floor Plan - Open
- Kitchen - Island
- Recessed Lighting
- Bathroom - Stall Shower
- Bathroom - Tub Shower
- Upgraded Countertops
- Wood Floors
- Microwave
- Oven - Single
- Oven/Range - Gas
- Oven - Self Cleaning
- Refrigerator
- Stainless Steel Appliances
- Stove
- Washer
- Water Heater - Tankless
- Dryer - Gas
Subdivision
- Spray Beach
Property Features
- Above Grade
- Below Grade
- Fireplace: Gas/Propane
- Fireplace: Mantel(s)
- Foundation: Pilings
Heating and Cooling
- Forced Air
- Zoned
- Central A/C
Homeowners Association Information
- Dues: $1186
Flooring
- Engineered Wood
Exterior Features
- Stick Built
- Roof: Fiberglass
Utility Information
- Sewer: Public Sewer
- Fuel: Natural Gas
Parking
- Assigned
Stories
- 3
Living Area
- 2,766 sqft
Location
Estimated Monthly Mortgage Payment
*Based on Fixed Interest Rate withe a 30 year term, principal and interest only
Listing price
Down payment
%
Interest rate
%Mortgage calculator estimates are provided by Better Homes and Gardens Real Estate LLC and are intended for information use only. Your payments may be higher or lower and all loans are subject to credit approval.
Disclaimer: Copyright 2025 Bright MLS IDX. All rights reserved. This information is deemed reliable, but not guaranteed. The information being provided is for consumers’ personal, non-commercial use and may not be used for any purpose other than to identify prospective properties consumers may be interested in purchasing. Data last updated 7/2/25 19:57




Description