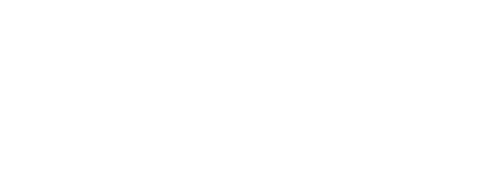


Listing Courtesy of: BRIGHT IDX / Weichert Realtors Ship Bottom
27 W 45th Long Beach Township, NJ 08008
Active (53 Days)
$3,490,000
OPEN HOUSE TIMES
-
OPENSun, Apr 611:00 am - 4:00 pm
Description
As you drive west down the street you will arrive at serenity, privacy, and an oversized lot. When you pull into your custom-paved driveway, you have a view of the bay and parking for multiple cars; you will also note a three-car garage and the private entrance to the guest suite. As you enter the home, you can enter a game room or study, or continue to the open and light-filled kitchen, dining, and living room. Off the living room is access to the back deck and the indoor aqua entertainment area is also included. While in the pool or jacuzzi, you can relax year-round, watching the boat cruise by; and enjoying the spectacular sunsets over Barnegat Bay. The spaciousness continues on the second floor, where there are four more bedrooms with a full bath and laundry. The spaciousness continues on the second floor, where there are four more bedrooms with a full bath, laundry, and a connector hallway to the guest suite, as well as all bedrooms, have access to the expansive second-floor deck. The master suite has a great full bathroom with a walk-in closet and vanity, as well as beautiful bay views.The upstairs of the guest suite includes a living room, sitting room, and one bedroom with a full bath. The first floor has a sitting room, bedroom, and half bath with its own private entry. The perfect accommodation for a renter, au pair, or guests.
MLS #:
NJOC2031538
NJOC2031538
Taxes
$17,481(2024)
$17,481(2024)
Lot Size
0.34 acres
0.34 acres
Type
Single-Family Home
Single-Family Home
Year Built
1978
1978
Style
Coastal
Coastal
School District
Southern Regional Schools
Southern Regional Schools
County
Ocean County
Ocean County
Listed By
Timothy Tecumseh Brown, Weichert Realtors Ship Bottom
Source
BRIGHT IDX
Last checked Apr 2 2025 at 8:56 AM GMT+0000
BRIGHT IDX
Last checked Apr 2 2025 at 8:56 AM GMT+0000
Bathroom Details
- Full Bathrooms: 4
- Half Bathroom: 1
Interior Features
- Other
- Walk-In Closet(s)
- Recessed Lighting
- Primary Bath(s)
- Primary Bedroom - Bay Front
- Floor Plan - Open
- Family Room Off Kitchen
- Dining Area
- Central Vacuum
- Ceiling Fan(s)
- Built-Ins
- Bathroom - Walk-In Shower
- Bathroom - Tub Shower
- Bathroom - Soaking Tub
- Attic
Subdivision
- Brant Beach
Lot Information
- Year Round Access
- Other
- Private
- Premium
- No Thru Street
- Level
- Landscaping
- Cul-De-Sac
- Bulkheaded
Property Features
- Below Grade
- Above Grade
- Fireplace: Wood
- Fireplace: Brick
- Foundation: Flood Vent
- Foundation: Block
Heating and Cooling
- Zoned
- Forced Air
- Central A/C
Pool Information
- Filtered
- Heated
- Indoor
- Concrete
Flooring
- Carpet
- Ceramic Tile
Exterior Features
- Frame
- Roof: Shingle
Utility Information
- Sewer: Public Sewer
- Fuel: Natural Gas
School Information
- Elementary School: Ethel Jaco
- Middle School: Southern Regional
Parking
- Brick Driveway
Stories
- 2
Living Area
- 5,290 sqft
Location
Estimated Monthly Mortgage Payment
*Based on Fixed Interest Rate withe a 30 year term, principal and interest only
Listing price
Down payment
%
Interest rate
%Mortgage calculator estimates are provided by Better Homes and Gardens Real Estate LLC and are intended for information use only. Your payments may be higher or lower and all loans are subject to credit approval.
Disclaimer: Copyright 2025 Bright MLS IDX. All rights reserved. This information is deemed reliable, but not guaranteed. The information being provided is for consumers’ personal, non-commercial use and may not be used for any purpose other than to identify prospective properties consumers may be interested in purchasing. Data last updated 4/2/25 01:56



