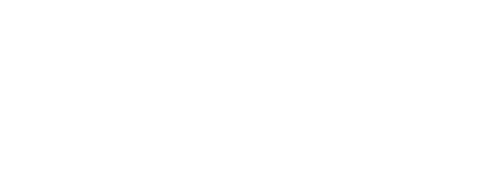


Listing Courtesy of: BRIGHT IDX / BHHS Zack Shore Realtors
6601 Ocean Boulevard Long Beach Township, NJ 08008
Active (138 Days)
$8,999,000
MLS #:
NJOC2030208
NJOC2030208
Taxes
$48,487(2024)
$48,487(2024)
Lot Size
0.46 acres
0.46 acres
Type
Single-Family Home
Single-Family Home
Year Built
2014
2014
Style
Coastal, Reverse
Coastal, Reverse
County
Ocean County
Ocean County
Listed By
Craig Stefanoni, BHHS Zack Shore Realtors
Source
BRIGHT IDX
Last checked Apr 2 2025 at 9:48 AM GMT+0000
BRIGHT IDX
Last checked Apr 2 2025 at 9:48 AM GMT+0000
Bathroom Details
- Full Bathrooms: 7
- Half Bathrooms: 4
Interior Features
- Washer
- Stove
- Oven - Self Cleaning
- Refrigerator
- Built-In Microwave
- Oven/Range - Gas
- Dryer
- Oven - Double
- Dishwasher
- Central Vacuum
- Walk-In Closet(s)
- Bathroom - Stall Shower
- Bathroom - Soaking Tub
- Primary Bath(s)
- Sauna
- Recessed Lighting
- Pantry
- Floor Plan - Open
- Kitchen - Island
- Elevator
- Ceiling Fan(s)
- Breakfast Area
- Window Treatments
- Entry Level Bedroom
Subdivision
- Brant Beach
Property Features
- Below Grade
- Above Grade
- Fireplace: Gas/Propane
- Foundation: Pilings
Heating and Cooling
- Forced Air
- Central A/C
Pool Information
- In Ground
- Gunite
Flooring
- Wood
- Ceramic Tile
Exterior Features
- Frame
- Roof: Shingle
- Roof: Fiberglass
Utility Information
- Sewer: Public Sewer
- Fuel: Natural Gas
Stories
- 3
Living Area
- 6,471 sqft
Location
Estimated Monthly Mortgage Payment
*Based on Fixed Interest Rate withe a 30 year term, principal and interest only
Listing price
Down payment
%
Interest rate
%Mortgage calculator estimates are provided by Better Homes and Gardens Real Estate LLC and are intended for information use only. Your payments may be higher or lower and all loans are subject to credit approval.
Disclaimer: Copyright 2025 Bright MLS IDX. All rights reserved. This information is deemed reliable, but not guaranteed. The information being provided is for consumers’ personal, non-commercial use and may not be used for any purpose other than to identify prospective properties consumers may be interested in purchasing. Data last updated 4/2/25 02:48





Description