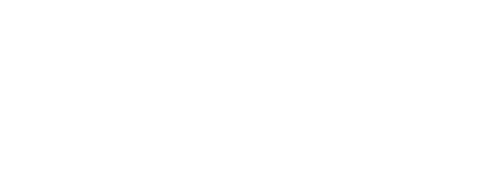


Listing Courtesy of: BRIGHT IDX / Christie's International Real Estate Group
1195 Walter Boulevard Manahawkin, NJ 08050
Active (37 Days)
$1,600,000 (USD)
MLS #:
NJOC2037014
NJOC2037014
Taxes
$13,671(2024)
$13,671(2024)
Type
Single-Family Home
Single-Family Home
Year Built
2024
2024
Style
Colonial
Colonial
School District
Stafford Township Public Schools
Stafford Township Public Schools
County
Ocean County
Ocean County
Listed By
Ruth Blanco, Christie's International Real Estate Group
Source
BRIGHT IDX
Last checked Oct 19 2025 at 3:19 AM GMT+0000
BRIGHT IDX
Last checked Oct 19 2025 at 3:19 AM GMT+0000
Bathroom Details
- Full Bathrooms: 3
Interior Features
- Cooktop
- Dishwasher
- Refrigerator
- Combination Kitchen/Dining
- Kitchen - Eat-In
- Oven/Range - Gas
- Kitchen - Gourmet
- Kitchen - Island
- Walls/Ceilings: Dry Wall
- Recessed Lighting
- Range Hood
- Water Heater - Tankless
- Built-In Microwave
- Stainless Steel Appliances
- Ceiling Fan(s)
- Bathroom - Stall Shower
Subdivision
- Beach Haven West
Property Features
- Above Grade
- Below Grade
- Foundation: Pilings
Heating and Cooling
- 90% Forced Air
- Central A/C
Pool Information
- Heated
- Fenced
Exterior Features
- Frame
- Vinyl Siding
Utility Information
- Sewer: Public Sewer
- Fuel: Natural Gas
School Information
- Middle School: Southern Regional M.s.
- High School: Southern Regional
Stories
- 3
Living Area
- 2,202 sqft
Location
Estimated Monthly Mortgage Payment
*Based on Fixed Interest Rate withe a 30 year term, principal and interest only
Listing price
Down payment
%
Interest rate
%Mortgage calculator estimates are provided by Better Homes and Gardens Real Estate LLC and are intended for information use only. Your payments may be higher or lower and all loans are subject to credit approval.
Disclaimer: Copyright 2025 Bright MLS IDX. All rights reserved. This information is deemed reliable, but not guaranteed. The information being provided is for consumers’ personal, non-commercial use and may not be used for any purpose other than to identify prospective properties consumers may be interested in purchasing. Data last updated 10/18/25 20:19





Description