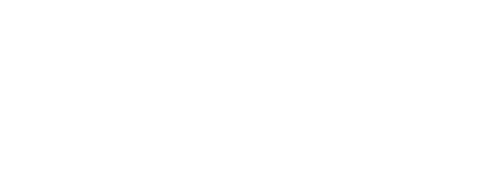


Listing Courtesy of: BRIGHT IDX / Keller Williams Realty Washington Township
84 Jennings Road Manahawkin, NJ 08050
Active (29 Days)
$1,039,000 (USD)
MLS #:
NJOC2037206
NJOC2037206
Taxes
$9,629(2024)
$9,629(2024)
Lot Size
0.54 acres
0.54 acres
Type
Single-Family Home
Single-Family Home
Year Built
1985
1985
Style
Colonial, Bi-Level
Colonial, Bi-Level
School District
Southern Regional Schools
Southern Regional Schools
County
Ocean County
Ocean County
Listed By
Robert J Dick SR, Keller Williams Realty Washington Township
Source
BRIGHT IDX
Last checked Oct 24 2025 at 3:22 PM GMT+0000
BRIGHT IDX
Last checked Oct 24 2025 at 3:22 PM GMT+0000
Bathroom Details
- Full Bathrooms: 2
- Half Bathroom: 1
Interior Features
- Crown Moldings
- Window Treatments
- Wood Floors
- Dishwasher
- Dryer
- Washer
- Kitchen - Eat-In
- Stove
- Kitchen - Gourmet
- Upgraded Countertops
- Oven - Self Cleaning
- Walls/Ceilings: Dry Wall
- Recessed Lighting
- Other
- Energy Efficient Appliances
- Built-In Microwave
- Ceiling Fan(s)
Subdivision
- Colony Lakes
Lot Information
- Irregular
- Landscaping
- Front Yard
- Rear Yard
- Sideyard(s)
- Road Frontage
- Fishing Available
Property Features
- Above Grade
- Below Grade
- Fireplace: Gas/Propane
- Foundation: Crawl Space
Heating and Cooling
- Forced Air
- Zoned
- Central A/C
- Ceiling Fan(s)
Homeowners Association Information
- Dues: $300
Flooring
- Hardwood
- Ceramic Tile
Exterior Features
- Brick
- Frame
- Vinyl Siding
- Roof: Shingle
Utility Information
- Utilities: Cable Tv Available, Electric Available, Natural Gas Available, Phone Available
- Sewer: Public Sewer
- Fuel: None
Parking
- Private
Stories
- 2
Living Area
- 2,798 sqft
Location
Estimated Monthly Mortgage Payment
*Based on Fixed Interest Rate withe a 30 year term, principal and interest only
Listing price
Down payment
%
Interest rate
%Mortgage calculator estimates are provided by Better Homes and Gardens Real Estate LLC and are intended for information use only. Your payments may be higher or lower and all loans are subject to credit approval.
Disclaimer: Copyright 2025 Bright MLS IDX. All rights reserved. This information is deemed reliable, but not guaranteed. The information being provided is for consumers’ personal, non-commercial use and may not be used for any purpose other than to identify prospective properties consumers may be interested in purchasing. Data last updated 10/24/25 08:22





Description