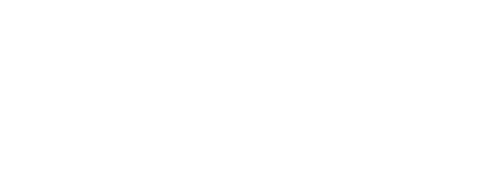Listing Courtesy of: BRIGHT IDX / Better Homes And Gardens Real Estate Murphy & Co. / Janice Cummiskey
34 Wycombe Way Manchester Township, NJ 08759
Active (65 Days)
$369,000
MLS #:
NJOC2033650
NJOC2033650
Taxes
$3,840(2024)
$3,840(2024)
Type
Single-Family Home
Single-Family Home
Year Built
1985
1985
Style
Ranch/Rambler
Ranch/Rambler
County
Ocean County
Ocean County
Listed By
Janice Cummiskey, Better Homes And Gardens Real Estate Murphy & Co.
Source
BRIGHT IDX
Last checked Jul 3 2025 at 2:52 PM GMT+0000
BRIGHT IDX
Last checked Jul 3 2025 at 2:52 PM GMT+0000
Bathroom Details
- Full Bathrooms: 2
Interior Features
- Attic
- Bathroom - Stall Shower
- Dining Area
- Ceiling Fan(s)
- Entry Level Bedroom
- Floor Plan - Traditional
- Kitchen - Country
- Kitchen - Eat-In
- Recessed Lighting
- Sprinkler System
- Upgraded Countertops
- Walk-In Closet(s)
- Window Treatments
- Dishwasher
- Refrigerator
- Stainless Steel Appliances
- Stove
- Washer
- Water Heater
- Dryer - Electric
Subdivision
- Leisure Knoll
Senior Community
- Yes
Property Features
- Above Grade
- Below Grade
- Fireplace: Wood
- Fireplace: Mantel(s)
- Fireplace: Equipment
- Foundation: Slab
Heating and Cooling
- Baseboard - Electric
- Zoned
- Central A/C
- Ceiling Fan(s)
Homeowners Association Information
- Dues: $229
Flooring
- Carpet
- Laminated
- Tile/Brick
Exterior Features
- Frame
- Vinyl Siding
- Roof: Shingle
Utility Information
- Utilities: Cable Tv
- Sewer: Public Sewer
- Fuel: Electric
Stories
- 1
Living Area
- 1,551 sqft
Location
Listing Price History
Date
Event
Price
% Change
$ (+/-)
May 30, 2025
Price Changed
$369,000
-3%
-10,000
Estimated Monthly Mortgage Payment
*Based on Fixed Interest Rate withe a 30 year term, principal and interest only
Listing price
Down payment
%
Interest rate
%Mortgage calculator estimates are provided by Better Homes and Gardens Real Estate LLC and are intended for information use only. Your payments may be higher or lower and all loans are subject to credit approval.
Disclaimer: Copyright 2025 Bright MLS IDX. All rights reserved. This information is deemed reliable, but not guaranteed. The information being provided is for consumers’ personal, non-commercial use and may not be used for any purpose other than to identify prospective properties consumers may be interested in purchasing. Data last updated 7/3/25 07:52




Description