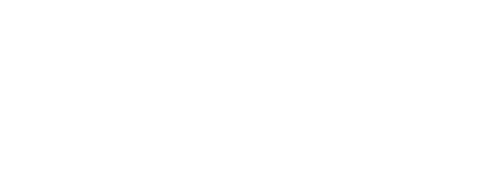


Listing Courtesy of: BRIGHT IDX / Re/Max At Barnegat Bay Ship Bottom
105 W 27th Street Ship Bottom, NJ 08008
Active (97 Days)
$1,375,000
MLS #:
NJOC2028056
NJOC2028056
Taxes
$5,294(2023)
$5,294(2023)
Lot Size
4,400 SQFT
4,400 SQFT
Type
Single-Family Home
Single-Family Home
Year Built
1970
1970
Style
Cape Cod
Cape Cod
County
Ocean County
Ocean County
Listed By
Edward Freeman, Re/Max At Barnegat Bay Ship Bottom
Source
BRIGHT IDX
Last checked Nov 26 2024 at 2:27 AM GMT+0000
BRIGHT IDX
Last checked Nov 26 2024 at 2:27 AM GMT+0000
Bathroom Details
- Full Bathrooms: 3
Interior Features
- Water Heater
- Washer/Dryer Stacked
- Stove
- Refrigerator
- Oven/Range - Electric
- Oven - Single
- Oven - Self Cleaning
- Dishwasher
- Built-In Microwave
- Entry Level Bedroom
- Dining Area
- Wood Floors
- Bathroom - Tub Shower
- Bathroom - Stall Shower
- Floor Plan - Open
Subdivision
- Ship Bottom
Property Features
- Below Grade
- Above Grade
- Foundation: Crawl Space
Heating and Cooling
- Baseboard - Electric
- Ductless/Mini-Split
Exterior Features
- Frame
- Roof: Shingle
Utility Information
- Sewer: Public Sewer
- Fuel: Electric
Stories
- 2
Living Area
- 1,408 sqft
Location
Estimated Monthly Mortgage Payment
*Based on Fixed Interest Rate withe a 30 year term, principal and interest only
Listing price
Down payment
%
Interest rate
%Mortgage calculator estimates are provided by Better Homes and Gardens Real Estate LLC and are intended for information use only. Your payments may be higher or lower and all loans are subject to credit approval.
Disclaimer: Copyright 2024 Bright MLS IDX. All rights reserved. This information is deemed reliable, but not guaranteed. The information being provided is for consumers’ personal, non-commercial use and may not be used for any purpose other than to identify prospective properties consumers may be interested in purchasing. Data last updated 11/25/24 18:27




Description